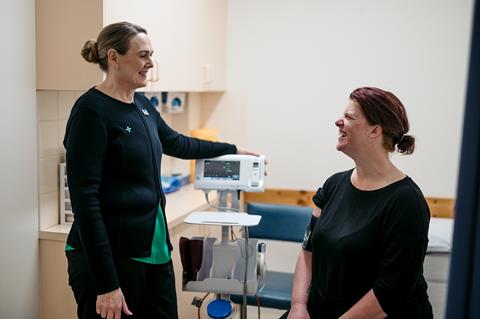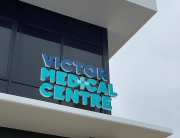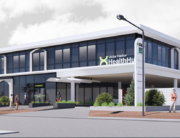June on-site at the Victor Harbor Health Hub development has produced significant structural milestones, with the first floor structure’s scale and size now clearly prevalent in the surrounding streetscape.
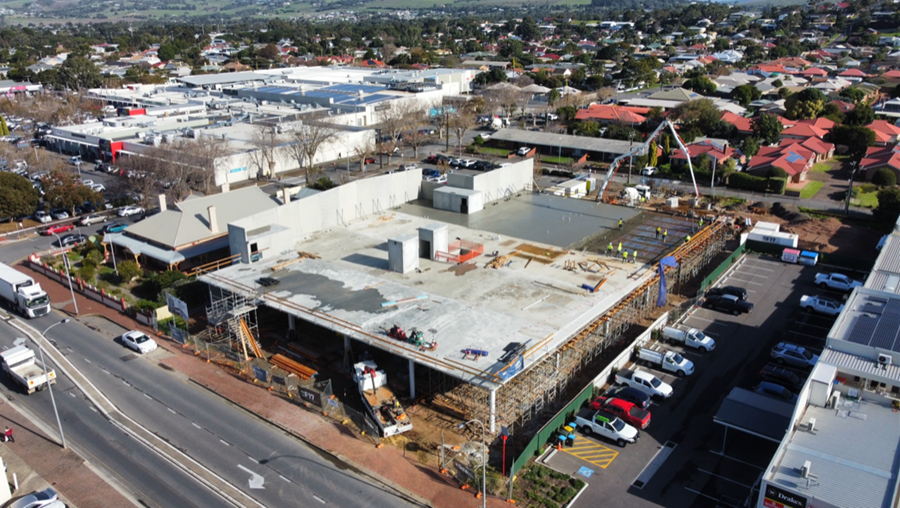
The first week of June produced perhaps the most noteworthy milestone, as the development’s sprawling suspended slab underwent its final staged concrete pour, completing the robust support structure and providing a solid base for the building’s first floor framing. Offsite, the long fabrication process for the intricate steel wall and roof truss framing system was finalised shortly after the final concrete pour, with delivery to Victor Harbor completed in the second week of June in readiness for erection.
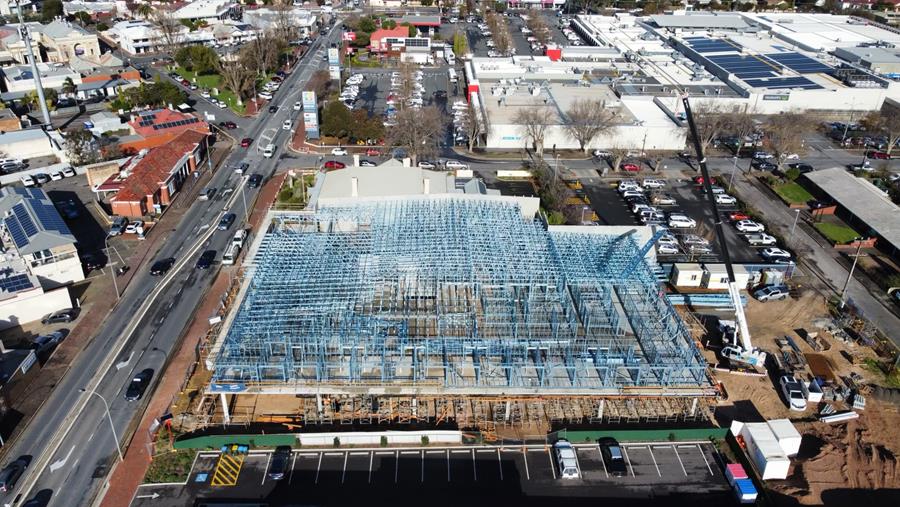
The centre’s steel framing system was then carefully installed over the following three weeks, spanning over 2,200m2, and including over 22,000 metres of steel. This structure comprises external walls, internal partitioning, roof trusses, roof battens and ceiling top hats, creating the entire first floor of the development.
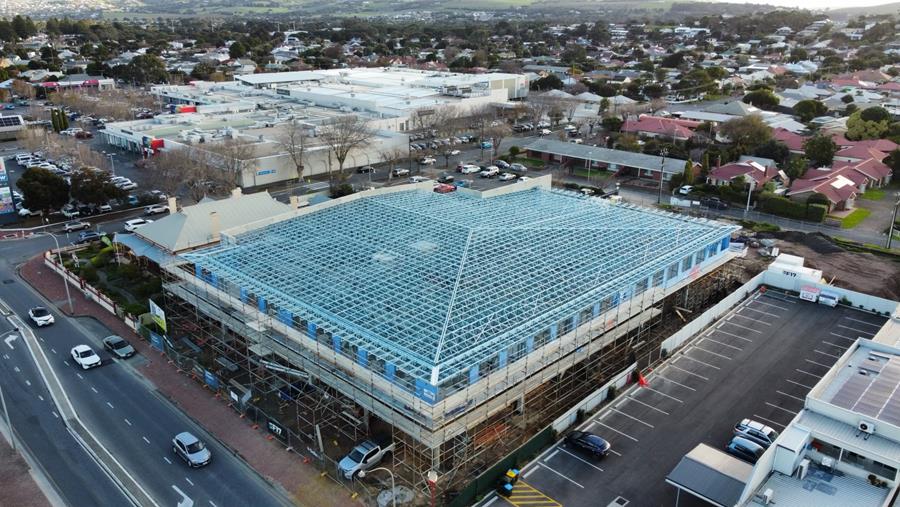
Sarking was subsequently lifted onto the first floor in the final week of June and installed on the outside of the external perimeter walls, creating a waterproof wrapping that will eventually sit beneath the building’s external cladding system. The last few days of June also saw the complex network of formwork props supporting the suspended concrete slab carefully removed from the ground floor, allowing free access beneath the centre for partitions to commence erection as we move into July.
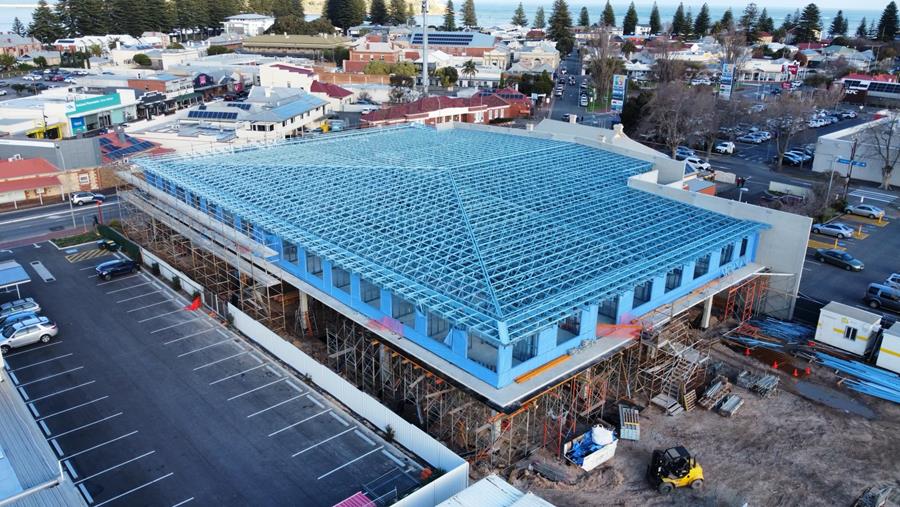
Upcoming works at the Victor Harbor Health Hub will include the commencement of roofing to the first floor, the erection of external and internal partition framing to the ground floor, and the measurement and fabrication of external aluminium.
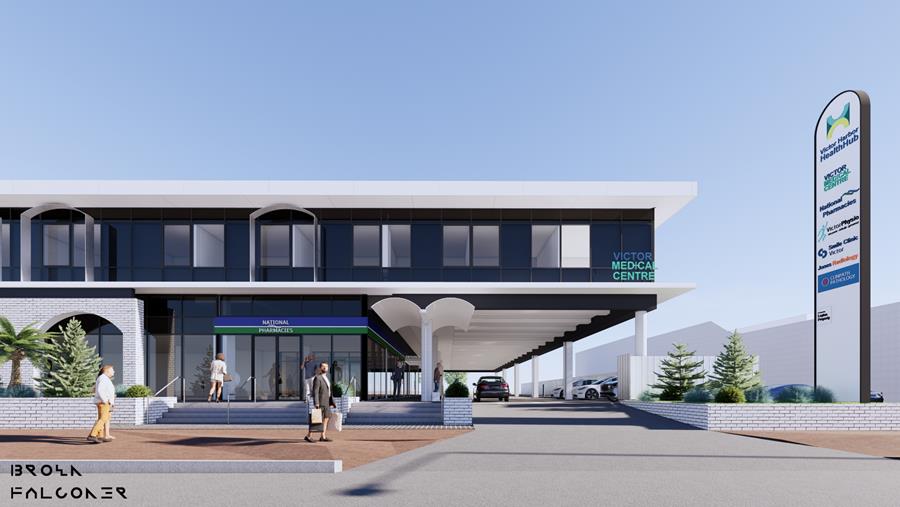
In June we were also lucky to have local photographer, Evan Bailey, capture some of the smiling faces we look forward to welcoming to Victor Harbor Health Hub early next year.


